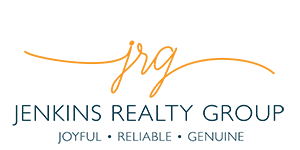1131 N REVERE Drive, Mesa, AZ 85201
$525,000
























Property Type: Residential Bedrooms: 4 Baths: 2 Square Footage: 2,124 Lot Size (sq. ft.): 6,386 Status: Closed
Current Price: $510,000 Last Modified: 12/27/2023
Description
Unicorn Alert! Check the comps on this one...it is priced to sell! Step thru the gate into your own private walled villa and be greeted by a pool and spa, lots of covered patio space, plenty of room to throw an awesome party! The home wraps around the front courtyard with views everywhere, so the blend of inside/outside is easily achieved. Great open kitchen with gorgeous granite open to the formal dining room and views of everything. The sunken living room is totally groovy with a floor to ceiling beehive fireplace. Imagine the cool vibe you can have here! Large bedrooms with an updated primary bath and each room has exterior access. You will LOVE living here, it just has that *thing* and you can make it even better to fit your style. Great area, close to shopping & freeways
More Information MLS# 6471136
Contract Information
Status Change Date: 2023-02-10 Sold Price: $510,000 Status: Closed Current Price: $510,000 List Date: 2022-09-30 Type: ER Ownership: Fee Simple Subagents: N Buyer/Broker: Y Buyer Broker $/%: % Comp to Buyer Broker: 3 Variable Commission: N
Location, Tax & Legal
Map Code/Grid: Q38 House Number: 1131 Compass: N Street Name: REVERE St Suffix: Drive City/Town Code: Mesa State/Province: AZ Zip Code: 85201 Zip4: 3214 Country: USA County Code: Maricopa Assessor's Map #: 18 Assessor's Parcel #: 69 Assessor Number: 135-18-069 Legal Description (Abbrev): LOT 60 SANTO TOMAS MESA MCR 016310 Subdivision: SANTO TOMAS MESA Tax Municipality: Mesa Taxes: 1886 Tax Year: 2021
General Property Description
Dwelling Type: Single Family - Detached Dwelling Styles: Attached Exterior Stories: 1 # of Interior Levels: 1 # Bedrooms: 4 # Bathrooms: 2 Approx SQFT: 2124 Price/SqFt: 240.11 Horses: N Builder Name: Unknown Year Built: 1975 Lead Based Hazard Disclosure: Yes Approx Lot SqFt: 6386 Approx Lot Acres: 0.147 Flood Zone: No Pool: Private Only Elementary School: Emerson Elementary School Jr. High School: Carson Junior High School High School: Westwood High School Elementary School District: Mesa Unified District High School District: Mesa Unified District
Remarks & Misc
Cross Street: 202 & Alma School Rd Directions: South on Alma School Rd to 10th St, east to Cherry, north to Revere, follow curve to property. Geo Lat: 33.435718 Geo Lon: -111.847278
Status Change Info
Off Market Date: 2023-01-19 Under Contract Date: 2023-01-19 Close of Escrow Date: 2023-02-10 Sold Price: $510,000
Legal Info
Township: 1N Range: 5E Section: 16 Lot Number: 60
Association & Fees
HOA Y/N: Y HOA Disclosure/Addendum Affirmation: Yes HOA Transfer Fee: 500 HOA Fee: 288 HOA Paid Frequency: Annually HOA Name: Santo Tomas Mesa HOA Telephone: 480-962-4168 Special Assessment HOA: No HOA 2 Y/N: N PAD Fee Y/N: N Cap Improvement/Impact Fee $/%: $ Land Lease Fee Y/N: N Rec Center Fee Y/N: N Ttl Mthly Fee Equiv: 24
Basement
Basement Y/N: N
Separate Den/Office
Sep Den/Office Y/N: N
Items Updated
Floor Yr Updated: 2014 Floor Partial/Full: Partial Ht/Cool Yr Updated: 2019 Ht/Cool Partial/Full: Full Roof Yr Updated: 2022 Roof Partial/Full: Partial Kitchen Yr Updated: 2015 Kitchen Partial/Full: Partial Bath(s) Yr Updated: 2018 Bath(s) Partial/Full: Partial Pool Yr Updated: 2016 Pool Partial/Full: Partial
Parking Spaces
Garage Spaces: 2 Total Covered Spaces: 2
Sold Info
Loan Type: Conventional Loan Years: 30 Payment Type: Fixed Closing Cost Split: Seller Assist - A Buyer Concession $/%: % Seller Concession to Buyer: 3 Seller Concession $/%: %
Property Features
Special Listing Cond: N/A Architecture: Ranch; Contemporary Master Bathroom: 3/4 Bath Master Bdrm Master Bedroom: Split Additional Bedroom: Master Bedroom Walk-in Closet Fireplace: 1 Fireplace; Fireplace Living Rm Flooring: Carpet; Tile Pool Features: Private; Heated; Play Pool Spa: Private; Heated Community Features: Near Bus Stop Dining Area: Formal; Eat-in Kitchen; Breakfast Room Kitchen Features: Range/Oven Elec; Cook Top Elec; Disposal; Dishwasher; Built-in Microwave Laundry: Inside Other Rooms: Family Room Features: Skylight(s); Vaulted Ceiling(s) Technology: Cable TV Avail; High Speed Internet Available Exterior Features: Covered Patio(s); Patio; Pvt Yrd(s)/Crtyrd(s) Parking Features: Electric Door Opener; Side Vehicle Entry Construction: Block Const - Finish: Painted; Stucco Roofing: Tile; Foam Cooling: Refrigeration; Ceiling Fan(s) Heating: Electric Utilities: SRP Water: City Water Sewer: Sewer - Public Services: City Services Fencing: Block Landscaping: Desert Front; Desert Back; Yrd Wtring Sys Front; Yrd Wtring Sys Back; Auto Timer H2O Front; Auto Timer H2O Back Lockbox Type: Supra (ARMLS) Possession: Close of Escrow Unit Style: All on One Level Association Fee Incl: Common Area Maint Assoc Rules/Info: Pets OK (See Rmrks); Prof Managed Existing 1st Loan: Conventional New Financing: VA; Conventional Disclosures: Seller Discl Avail
Documents
Listing Office: Brokers Hub Realty, LLC
Last Updated: December - 27 - 2023

The listing broker's offer of compensation is made only to participants of the MLS where the listing is filed.
Broker Attribution:
[email protected]
Copyright 2024 Arizona Regional Multiple Listing Service, Inc. All rights reserved. Information Not Guaranteed and Must Be Confirmed by End User. Site contains live data.

 Floor Plan ›
Floor Plan ›