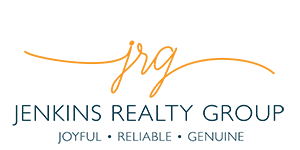1130 N 2ND Street, 404, Phoenix, AZ 85004
$2,850-$3,650

































Property Type: Residential Rental Bedrooms: 2 Baths: 2 Square Footage: 1,025 Lot Size (sq. ft.): 726 Status: Active
Current Price: $3,650 Last Modified: 11/17/2023
Description
Discover urban living at its finest in this modern furnished condo, perfectly situated in the heart of Downtown Phoenix. This vibrant location is a paradise for food enthusiasts and social butterflies searching for local events. Located right across from Margaret T. Hance Park and Pemberton, this condo offers more than just a stylish residence; it provides a lifestyle. Step inside & be greeted by the chic interior of this 2-bedroom, 2-bathroom loft. The 26-foot high ceilings create a sense of space, while the north-facing orientation treats you to breathtaking views of the mountains and the city lights. It's a panorama that never gets old. Enjoy the community amenities and gated garage with a designated parking spot. Stay where every day feels like a staycation in the heart of the city.
More Information MLS# 6624617
Contract Information
Current Price: $3,650 Vacation Ready Rental Y/N: Y List Price: $3,650 Status: Active Mthly Rate Lo Season: 2850 List Date: 2023-10-29 Type: ER Subagents: N Buyer/Broker: Y Buyer Broker $/%: % Comp to Buyer Broker: 3 Variable Commission: N
Location & Legal
House Number: 1130 Compass: N Street Name: 2ND St Suffix: Street Unit #: 404 City/Town Code: Phoenix State/Province: AZ Zip Code: 85004 Zip4: 1835 Country: USA County Code: Maricopa Subdivision: EN HANCE PARK CONDOMINIUMS Tax Municipality: Phoenix Assessor's Book #: 111 Assessor's Map #: 36 Assessor's Parcel #: 168 Assessor Number: 111-36-168
General Property Description
Dwelling Type: Loft Style Dwelling Styles: Stacked Exterior Stories: 4 # of Interior Levels: 2 # Bedrooms: 2 # Bathrooms: 2 Approx SQFT: 1025 Approx Lot SqFt: 726 Approx Lot Acres: 0.017 Horses: N Builder Name: Sencorp Year Built: 2017 Pool: Community Only Elementary School: Emerson Elementary School Jr. High School: Phoenix Prep Academy High School: Central High School Elementary School District: Phoenix Elementary District High School District: Phoenix Union High School District
Remarks & Misc
Cross Street: E McDowell Rd & N 3rd Street Directions: Head south on N 3rd Street. West onto E Moreland Street. South onto N 2nd Street. Community is across from Hance Park. Geo Lat: 33.461153 Geo Lon: -112.071548
Status Change Info
Status Change Date: 2023-10-31
Legal Info
Township: 1N Range: 3E Section: 5 Lot Number: 404
# of Beds Furnished
# Kings: 1 # Queens: 1
Initial Move-in Costs
Earnest Deposit: 1000 Security Deposit: 3650 Credit Check Amount per Adult: 40 Cleaning Deposit/Fee: 350
Rental Info
Pets: Non-Assistive Animals: No HOA Y/N: Y HOA Name: Associated Asset Mgm HOA Telephone: 602-957-9191 HOA Paid By: Landlord Furnished?: Furnished
Showing Notification Methods
Showing Service: Aligned Showings
Basement
Basement Y/N: N
Separate Den/Office
Sep Den/Office Y/N: N
Parking Spaces
Carport Spaces: 1 Total Covered Spaces: 1
Lease Term
Minimum Lease Term (Months): 6
Rent Includes
Special Terms – Utilities: Electric Cap at $150 per month
Property Features
Special Listing Cond: N/A Furnishings Include: Bedroom Furnishings; Dining Room Furnishings; Dishes/Cookware; Linens/Towels; Living Room Furnishings; Patio Furniture Lockbox Type: Other Architecture: Contemporary Master Bathroom: 3/4 Bath Master Bdrm Master Bedroom: Upstairs Additional Bedroom: Other Bdrm Dwnstrs Fireplace: No Fireplace Flooring: Carpet; Sustainable; Vinyl Windows: Dual Pane Pool Features: No Pool Spa - Private: None Community Features: Biking/Walking Path; Community Pool; Gated Community; Near Bus Stop; Near Light Rail Stop Dining Area: Eat-in Kitchen Kitchen Features: Built-in Microwave; Dishwasher; Disposal; Electric Oven; Electric Range; Kitchen Island; Non-laminate Counter; Refrigerator Laundry Features: Stacked Washer/Dryer Features: Vaulted Ceiling(s); Elevator Technology: Cable TV Avail; High Speed Internet Available Exterior Features: Balcony Parking Features: Assigned Parking; Gated Parking Construction: Frame - Wood Const - Finish: Stucco; Siding Roofing: Other (See Remarks) Cooling: Refrigeration Heating: Electric Plumbing: Electric Hot Wtr Htr Utilities: APS Water: City Water Sewer: Sewer - Public Services: City Services Fencing: None Property Description: City Light View(s); Mountain View(s); North/South Exposure Landscaping: None Unit Style: Two Levels Master Bed Size: King Disclosures: Rental Disc Avail; Agency Discl Req Window Coverings: Blinds Lease Information: Lister Writes Lease Rent Includes: Electric; Water; Sewer; Garbage Collection; Dishes; Utility Caps Apply Rent Payable: Owner Possession (Rentals): Refer to Date Availb Fully Refundable Dep: Security Deposit Non-Refundable Dep: Cleaning Deposit Earnest Dep Payable: Owner
Listing Office: Brokers Hub Realty, LLC
Last Updated: November - 17 - 2023

The listing broker's offer of compensation is made only to participants of the MLS where the listing is filed.
Copyright 2024 Arizona Regional Multiple Listing Service, Inc. All rights reserved. Information Not Guaranteed and Must Be Confirmed by End User. Site contains live data.
