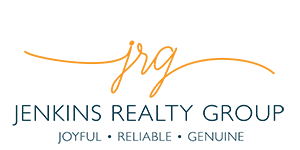12002 W BELMONT Drive, Avondale, AZ 85323
$370,000

































Property Type: Residential Bedrooms: 4 Baths: 2.5 Square Footage: 1,534 Lot Size (sq. ft.): 3,400 Status: CCBS (Contract Contingent on Buyer Sale)
Current Price: $370,000 Last Modified: 1/15/2025
Description
Charming Cambridge Estates presents this lovely 4 bedroom, 2 story home. The open concept living area is beaming with natural light.
Upstairs, you will find freshly installed carpet and baseboards. Low-maintenance backyard, complete with artificial grass, pavers, and cozy fire-pit, ideal for relaxing evenings or entertaining guests.
Located just minutes away from the freeway. This house is a must-see for anyone seeking comfort, convenience, and charm. Take a private tour today and make this house your home!
More Information MLS# 6789421
Contract Information
Status Change Date: 2025-01-15 List Price: $370,000 Status: CCBS (Contract Contingent on Buyer Sale) Current Price: $370,000 List Date: 2024-11-09 Type: ER Ownership: Fee Simple Co-Ownership (Fractional) Agreement YN: No
Location Tax Legal
House Number: 12002 Compass: W Street Name: BELMONT St Suffix: Drive City/Town Code: Avondale State/Province: AZ Zip Code: 85323 Zip4: 8168 Country: USA County Code: Maricopa Assessor Number: 500-31-316 Subdivision: CAMBRIDGE ESTATES Tax Year: 2024
General Property Description
Dwelling Type: Single Family - Detached Dwelling Styles: Detached Exterior Stories: 2 # of Interior Levels: 2 # Bedrooms: 4 # Bathrooms: 2.5 Approx SQFT: 1534 Price/SqFt: 241.2 Horses: N Builder Name: Trend Homes Year Built: 2001 Approx Lot SqFt: 3400 Approx Lot Acres: 0.078 Flood Zone: TBD Pool: None Elementary School District: Littleton Elementary District High School District: Tolleson Union High School District Elementary School: Littleton Elementary School Jr. High School: Littleton Elementary School High School: Underdown Junior High School
Remarks Misc
Cross Street: Avondale Blvd and Buckeye Rd Directions: S on Avondale Blvd, W on Buckeye Rd, S on 119th Ave, W on Joblanca Rd, N on 119th Ln, W on Belmont Dr to property Geo Lat: 33.435029 Geo Lon: -112.317102
Status Change Info
UCB or CCBS: CCBS (Contract Contingent on Buyer Sale)
Legal Info
Township: 1N Range: 1W Section: 13 Lot Number: 309
Basement
Basement Y/N: N
Items Updated
Floor Yr Updated: 2024 Floor Partial/Full: Partial Ht/Cool Yr Updated: 2018 Ht/Cool Partial/Full: Partial
Parking Spaces
Garage Spaces: 2 Total Covered Spaces: 2
Showing Notification Methods
Showing Service: Aligned Showings
Property Features
Special Listing Cond: N/A Architecture: Other (See Remarks) Master Bathroom: Full Bth Master Bdrm; Double Sinks Master Bedroom: Upstairs; Not Split Additional Bedroom: Master Bedroom Walk-in Closet Fireplace: Firepit; No Fireplace Flooring: Carpet; Laminate; Tile Pool Features: No Pool Spa: None Dining Area: Eat-in Kitchen; Dining in LR/GR Kitchen Features: Range/Oven Elec; Disposal; Dishwasher; Built-in Microwave; Pantry; Walk-in Pantry; Granite Countertops; Kitchen Island Laundry: Wshr/Dry HookUp Only; Inside; Upstairs Laundry Technology: High Speed Internet Available Exterior Features: Covered Patio(s); Patio Parking Features: Electric Door Opener Construction: Frame - Wood Const - Finish: Painted; Stucco Roofing: Tile Cooling: Refrigeration; Ceiling Fan(s) Heating: Electric Utilities: SRP; SW Gas Water: City Water Sewer: Sewer - Public; Sewer in & Cnctd Services: City Services Fencing: Block Landscaping: Desert Front; Synthetic Grass Back Showing Notification Methods: Text; Phone Call Lockbox Type: Supra (ARMLS) Possession: Close of Escrow Association Fee Incl: Common Area Maint Existing 1st Loan: Treat as Free&Clear New Financing: Cash; VA; FHA; Conventional Disclosures: Seller Discl Avail; Agency Discl Req
Listing Office: Brokers Hub Realty, LLC
Last Updated: January - 15 - 2025

Copyright 2024 Arizona Regional Multiple Listing Service, Inc. All rights reserved. Information Not Guaranteed and Must Be Confirmed by End User. Site contains live data.
