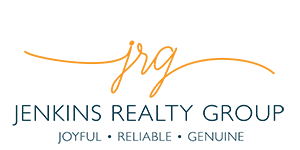12421 N 41ST Place, Phoenix, AZ 85032
$2,800
































































Property Type: Residential Rental Bedrooms: 3 Baths: 2 Square Footage: 1,591 Lot Size (sq. ft.): 2,169 Status: Active
Current Price: $2,800 Last Modified: 5/18/2024
Description
Furnished or UnFurnished...you pick!
Experience luxury living in this stunning gated community, nestled in vibrant Paradise Valley Reimagined. This tranquil retreat is beautifully furnished with a warm Latin flare to embrace the hacienda style. Access to hiking trails/paths, lush greenbelts, and a plethora of dining & shopping options right out your door. Home boasts a conveniently located primary bed on the 1st floor. Meticulously updated backyard w/covered patio, perfect for relaxation or entertainment. Indulge in the high-end finishes throughout, newer interior paint, tile flooring, sleek quartz countertops, and contemporary fixtures. Enjoy the community's extensive amenities, including pools, spas, tennis, and pickleball courts. Welcome to the hottest new area in the valley
More Information MLS# 6697875
Contract Information
Current Price: $2,800 Vacation Ready Rental Y/N: N List Price: $2,800 Status: Active List Date: 2024-04-27 Type: ER Date Available: 2024-06-17 Subagents: N Buyer/Broker: Y Buyer Broker $/%: $ Comp to Buyer Broker: 500 Variable Commission: Y
Location & Legal
House Number: 12421 Compass: N Street Name: 41ST St Suffix: Place City/Town Code: Phoenix State/Province: AZ Zip Code: 85032 Zip4: 7439 Country: USA County Code: Maricopa Subdivision: LAS HACIENDAS DE PARADISE VILLAGE Tax Municipality: Phoenix Assessor's Book #: 167 Assessor's Map #: 27 Assessor's Parcel #: 40 Assessor Number: 167-27-040
General Property Description
Dwelling Type: Townhouse Dwelling Styles: Attached Exterior Stories: 2 # of Interior Levels: 2 # Bedrooms: 3 # Bathrooms: 2 Approx SQFT: 1591 Approx Lot SqFt: 2169 Approx Lot Acres: 0.05 Horses: N Builder Name: UNK Year Built: 1980 Pool: Community Only Planned Comm Name: La Hacienda Elementary School: Village Vista Elementary School Jr. High School: Shea Middle School High School: Shadow Mountain High School Elementary School District: Paradise Valley Unified District High School District: Paradise Valley Unified District
Remarks & Misc
Cross Street: Cactus and 42nds St. Directions: N. on 42nd st. to Bloomfield. West to box to put in gate code. Enter and park in front of the pool. Unit is the first on the left. Geo Lat: 33.59918 Geo Lon: -111.992799
Status Change Info
Status Change Date: 2024-04-27
Legal Info
Township: 3N Range: 4E Section: 18 Lot Number: 38
# of Beds Furnished
# Kings: 1 # Queens: 1
Initial Move-in Costs
Earnest Deposit: 1000 Security Deposit: 2800 Credit Check Amount per Adult: 50 Cleaning Deposit/Fee: 350 Pet Deposit/Fee: 350
Rental Info
Pets: Non-Assistive Animals: Lessor Approval HOA Y/N: Y HOA Name: La Hacienda HOA Telephone: 48041552534 HOA Paid By: Landlord Furnished?: Furnished
Furnishings Include
Other Furnishings: Pretty much everything you need or Can be removed
Showing Notification Methods
Showing Service: No Showing Service Used
Basement
Basement Y/N: N
Separate Den/Office
Sep Den/Office Y/N: N
Parking Spaces
Garage Spaces: 2 Slab Parking Spaces: 2 Total Covered Spaces: 2
Lease Term
Minimum Lease Term (Months): 3
Contact Info
List Agent Home Phn: 602-405-7941
Property Features
Special Listing Cond: Owner/Agent Furnishings Include: Bedroom Furnishings; Dining Room Furnishings; Dishes/Cookware; Linens/Towels; Living Room Furnishings; Patio Furniture Showing Notification Methods: Text; Phone Call Lockbox Type: Supra (ARMLS); Other Architecture: Spanish Structure Type: String Master Bathroom: 3/4 Bath Master Bdrm; Double Sinks Master Bedroom: Split; Downstairs Additional Bedroom: Separate Bedroom Exit Fireplace: No Fireplace Flooring: Carpet; Tile Windows: Dual Pane Pool Features: No Pool Spa - Private: None Community Features: Comm Tennis Court(s); Community Pool; Community Pool Htd; Community Spa; Community Spa Htd; Gated Community; Near Bus Stop; Pickleball Court(s) Dining Area: Formal; Eat-in Kitchen; Dining in LR/GR Kitchen Features: Built-in Microwave; Cook Top Elec; Cook Top Gas; Dishwasher; Disposal; Electric Oven; Electric Range; Non-laminate Counter; Pantry; Refrigerator Laundry Features: Dryer Included; Inside; Washer Included Other Rooms: Great Room Features: See Remarks Technology: High Speed Internet Available Exterior Features: Tennis Court(s); Private Pickleball Court(s); Sport Court(s); Patio; Covered Patio(s); Storage; Pvt Yrd(s)/Crtyrd(s) Parking Features: Common; Dir Entry frm Garage; Electric Door Opener; Gated Parking; Shared Driveway Construction: Block; Frame - Wood Const - Finish: Painted; Stucco Roofing: Foam Cooling: Ceiling Fan(s); Mini Split; Refrigeration Heating: Electric Utilities: APS Water: City Water Sewer: Other (See Remarks) Fencing: Block Property Description: Border Pres/Pub Lnd; Corner Lot; Borders Common Area Landscaping: Desert Front; Synthetic Grass Back; Yrd Wtring Sys Back; Auto Timer H2O Back Unit Style: Two Levels; One Common Wall; End Unit Master Bed Size: Queen Disclosures: Rental Disc Avail Window Coverings: Drapes; Blinds Forms Required: AAR Lease; Credit Rprt Lister's; Listers ID - Stmnt Lease Information: Application Lister's; Lister Writes Lease; No Smoking Allowed Rent Includes: Water; Sewer; Garbage Collection; Pool Service - Full; Gardening Service; Pest Control Svc; Other (See Remarks) Rent Payable: Owner Possession (Rentals): Refer to Date Availb Fully Refundable Dep: Security Deposit; Pet Deposit Non-Refundable Dep: Cleaning Deposit Earnest Dep Payable: Owner
Listing Office: Brokers Hub Realty, LLC
Last Updated: May - 18 - 2024

The listing broker's offer of compensation is made only to participants of the MLS where the listing is filed.
Copyright 2024 Arizona Regional Multiple Listing Service, Inc. All rights reserved. Information Not Guaranteed and Must Be Confirmed by End User. Site contains live data.
