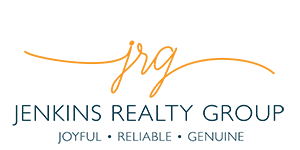1402 N 11TH Avenue, Phoenix, AZ 85007
$879,000















































Property Type: Residential Bedrooms: 3 Baths: 2.75 Square Footage: 2,048 Lot Size (sq. ft.): 6,983 Status: Closed
Current Price: $855,000 List Date: 1/12/2024 Last Modified: 4/23/2024
Description
Experience all the charm of F.Q. Story with this modern & eclectic 1950's ranch home! This 3 bed/3 bath home offers a 2 bed/2 bath in the main house with a 1 bed/1 bath in the newly renovated (2020) & permitted casita - perfect for renters or multigenerational living! Inside you'll find an open concept that preserves the historical charm and allows flow throughout the entire property. Outside you'll find a entertainer's paradise with a beautiful pebble sheen pool, custom pergola, centrally located fire pit with gas hookup, & 2 side entrances. In the casita, you'll find designer finishes throughout featuring both a separate office space & a studio apartment. To help with energy costs, you'll also find an owned 8 kW solar system with new battery. Don't miss out on this unique opportunity!
More Information MLS# 6649072
Contract Information
Status Change Date: 2024-04-23 Sold Price: $855,000 Status: Closed Current Price: $855,000 List Date: 2024-01-10 Type: ER Ownership: Fee Simple Co-Ownership (Fractional) Agreement YN: No Subagents: N Buyer/Broker: Y Buyer Broker $/%: % Comp to Buyer Broker: 3 Variable Commission: N
Location, Tax & Legal
House Number: 1402 Compass: N Street Name: 11TH St Suffix: Avenue City/Town Code: Phoenix State/Province: AZ Zip Code: 85007 Zip4: 1932 Country: USA County Code: Maricopa Assessor's Map #: 19 Assessor's Parcel #: 97 Assessor Number: 111-19-097 Legal Description (Abbrev): LOT 24 BLOCK 29 F Q STORY ADDITION PLAT D MCR 001545 Subdivision: F Q STORY ADDITION PLAT D Tax Municipality: Phoenix Taxes: 2979 Tax Year: 2023
General Property Description
Dwelling Type: Single Family - Detached Dwelling Styles: Detached Exterior Stories: 1 # of Interior Levels: 1 # Bedrooms: 3 # Bathrooms: 2.75 Approx SQFT: 2048 Price/SqFt: 417.48 Guest House SqFt: 560 Horses: N Builder Name: Unknown Year Built: 1950 Lead Based Hazard Disclosure: Yes Approx Lot SqFt: 6983 Approx Lot Acres: 0.16 Pool: Private Only Elementary School: Kenilworth Elementary School Jr. High School: Phoenix Prep Academy High School: Central High School Elementary School District: Phoenix Elementary District High School District: Phoenix Union High School District
Remarks & Misc
Cross Street: 7th Ave & McDowell Directions: Heading north on 7th Ave make a left on McDowell and then a left on 11th Ave. The home is on the northwest corner of 11th Ave & Willetta. Geo Lat: 33.464033 Geo Lon: -112.087212
Status Change Info
Off Market Date: 2024-04-18 Under Contract Date: 2024-03-25 Close of Escrow Date: 2024-04-22 Sold Price: $855,000
Legal Info
Township: 1N Range: 3E Section: 6 Block: 29 Lot Number: 24
Association & Fees
HOA Y/N: N PAD Fee Y/N: N Land Lease Fee Y/N: N Rec Center Fee Y/N: N
Basement
Basement Y/N: N
Separate Den/Office
Sep Den/Office Y/N: N
Items Updated
Wiring Yr Updated: 2020 Wiring Partial/Full: Partial Roof Yr Updated: 2011 Bath(s) Yr Updated: 2023 Bath(s) Partial/Full: Partial Pool Yr Updated: 2020 Pool Partial/Full: Full
Parking Spaces
Slab Parking Spaces: 2
Solar Panels
Ownership: Owned Outright
Showing Notification Methods
Showing Service: Aligned Showings
Sold Info
Loan Type: Conventional Closing Cost Split: Normal - N Buyer Concession $/%: $ Seller Concession $/%: $
Property Features
Special Listing Cond: N/A Architecture: Ranch Master Bathroom: 3/4 Bath Master Bdrm Master Bedroom: Split Additional Bedroom: Other Bedroom Split; Other Bedroom Walk-in Closet Fireplace: 1 Fireplace; Fireplace Living Rm; Gas Fireplace; Exterior Fireplace Flooring: Tile; Wood Pool Features: Private; Play Pool Spa: None Community Features: Historic District; Near Bus Stop Dining Area: Formal; Eat-in Kitchen; Breakfast Bar; Breakfast Room Kitchen Features: Range/Oven Gas; Disposal; Dishwasher; Refrigerator; Pantry; Non-laminate Counter; Kitchen Island Laundry: Washer Included; Dryer Included; Gas Dryer Hookup; 220 V Dryer Hookup; Inside Features: No Interior Steps; Water Softener Owned Technology: Cable TV Avail; High Speed Internet Available Exterior Features: Covered Patio(s); Patio; Separate Guest House Construction: Block Const - Finish: Painted Roofing: Comp Shingle Cooling: Refrigeration; Ceiling Fan(s) Heating: Natural Gas Plumbing: Gas Hot Wtr – Tnklss Utilities: APS; SW Gas Water: City Water Sewer: Sewer - Public; Sewer in & Cnctd Fencing: Block Property Description: Corner Lot; North/South Exposure; Alley Landscaping: Desert Front; Desert Back; Synthetic Grass Back; Yrd Wtring Sys Front; Yrd Wtring Sys Back; Auto Timer H2O Front; Auto Timer H2O Back Lockbox Type: Supra (ARMLS) Possession: By Agreement Association Fee Incl: No Fees Assoc Rules/Info: None Existing 1st Loan: VA Existing 1st Ln Trms: Non Assumable New Financing: Cash; VA; FHA; Conventional Disclosures: Seller Discl Avail; Agency Discl Req
Listing Office: Brokers Hub Realty, LLC
Last Updated: April - 23 - 2024

The listing broker's offer of compensation is made only to participants of the MLS where the listing is filed.
Broker Attribution:
[email protected]
Copyright 2024 Arizona Regional Multiple Listing Service, Inc. All rights reserved. Information Not Guaranteed and Must Be Confirmed by End User. Site contains live data.
