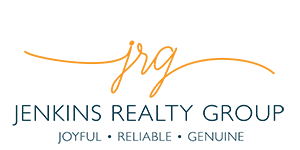1452 E MARSHALL Avenue, Phoenix, AZ 85014
$710,000






















Property Type: Residential Bedrooms: 3 Baths: 2.75 Square Footage: 1,961 Lot Size (sq. ft.): 5,750 Status: Active
Current Price: $710,000 Last Modified: 4/18/2024
Description
PRIVATE, GATED and highly sought after Cadbury Commons property. Tucked away in the heart of north central, this outstanding Biltmore area property welcomes you from your very first steps. Immaculate and meticulously maintained. Complete chefs kitchen with high end cabinets, slab granite counters, cabinet fronted SUB ZERO refrigerator, MIEL dishwasher, WOLF stainless steel appliance package, plus a dual door Sub Zero freezer/ice maker! Primary suite upstairs serviced with a private ELEVATOR! Quality cabinets in the primary bath are nearly overshadowed by the incredible glass tile in the shower. Full bedroom and bath downstairs as well. Upgrades you only find in homes of the highest caliber, Serene pool in a sanctuary of a back yard. The gated community respects your privacy
More Information MLS# 6629538
Contract Information
Status Change Date: 2024-01-29 List Price: $710,000 Status: Active Current Price: $710,000 List Date: 2023-11-11 Type: ER Ownership: Fee Simple Co-Ownership (Fractional) Agreement YN: No Subagents: N Buyer/Broker: Y Buyer Broker $/%: % Comp to Buyer Broker: 2.5 Variable Commission: N
Location, Tax & Legal
House Number: 1452 Compass: E Street Name: MARSHALL St Suffix: Avenue City/Town Code: Phoenix State/Province: AZ Zip Code: 85014 Zip4: 2358 Country: USA County Code: Maricopa Assessor's Map #: 2 Assessor's Parcel #: 77 Assessor Number: 162-02-077 Legal Description (Abbrev): LOT 14 CADBURY COMMONS MCR 026013 Subdivision: CADBURY COMMONS Tax Municipality: Phoenix Taxes: 5242 Tax Year: 2023
General Property Description
Dwelling Type: Single Family - Detached Dwelling Styles: Detached Exterior Stories: 2 # of Interior Levels: 2 # Bedrooms: 3 # Bathrooms: 2.75 Approx SQFT: 1961 Price/SqFt: 362.06 Horses: N Builder Name: CUSTOM Year Built: 1984 Approx Lot SqFt: 5750 Approx Lot Acres: 0.132 Pool: Private Only Elementary School: Madison Elementary School Jr. High School: Madison #1 Middle School High School: North High School Elementary School District: Madison Elementary District High School District: Phoenix Union High School District
Remarks & Misc
Cross Street: Missouri and 14th Street Directions: :North on 14th Street through gate, along the road to home at the end of the cul de sac on the north side of the street Geo Lat: 33.518152 Geo Lon: -112.049837
Legal Info
Township: 2N Range: 3E Section: 16 Lot Number: 14
Association & Fees
HOA Y/N: Y HOA Disclosure/Addendum Affirmation: Yes HOA Transfer Fee: 400 HOA Fee: 150 HOA Paid Frequency: Monthly HOA Name: Cadbury Commons HOA HOA Telephone: 6021234567 Special Assessment HOA: No HOA 2 Y/N: N PAD Fee Y/N: N Cap Improvement/Impact Fee $/%: $ Land Lease Fee Y/N: N Rec Center Fee Y/N: N Ttl Mthly Fee Equiv: 150
Basement
Basement Y/N: N
Separate Den/Office
Sep Den/Office Y/N: Y
Items Updated
Plmbg Yr Updated: 2021 Plmbg Partial/Full: Partial Pool Yr Updated: 2017
Parking Spaces
Garage Spaces: 2 Total Covered Spaces: 2
Showing Notification Methods
Showing Service: Aligned Showings
Property Features
Special Listing Cond: N/A Architecture: Other (See Remarks) Master Bathroom: Full Bth Master Bdrm; Double Sinks; Private Toilet Room Master Bedroom: Upstairs Additional Bedroom: Other Bedroom Split; 2 Master Bedrooms; Other Bedroom Downstairs Fireplace: 1 Fireplace; Fireplace Living Rm Flooring: Carpet; Laminate; Tile Windows: Sunscreen(s); Dual Pane Pool Features: Private Spa: None Community Features: Gated Community Dining Area: Formal; Eat-in Kitchen Kitchen Features: Cook Top Elec; Disposal; Dishwasher; Built-in Microwave; Refrigerator; Wall Oven(s); Multiple Ovens; Pantry; Granite Countertops Laundry: Wshr/Dry HookUp Only; Inside Other Rooms: Family Room; Library-Blt-in Bkcse Features: Vaulted Ceiling(s); Elevator; Drink Wtr Filter Sys Accessibility Feat.: Bath Grab Bars Technology: Pre-Wire Srnd Snd; Cable TV Avail; High Speed Internet Available; Security Sys Owned Exterior Features: Gazebo/Ramada; Patio; Private Street(s); Pvt Yrd(s)/Crtyrd(s) Parking Features: Attch'd Gar Cabinets; Electric Door Opener Construction: Frame - Wood Const - Finish: Painted; Stucco Roofing: Tile Cooling: Refrigeration; Ceiling Fan(s) Heating: Electric Plumbing: Electric Hot Wtr Htr Utilities: APS Water: City Water Sewer: Sewer - Public Services: City Services Fencing: Block Property Description: Cul-De-Sac Lot; North/South Exposure Landscaping: Grass Front; Yrd Wtring Sys Front; Yrd Wtring Sys Back Showing Notification Methods: Text; Email; Phone Call Lockbox Type: Supra (ARMLS) Possession: By Agreement Unit Style: Two Levels; No Common Walls Association Fee Incl: Front Yard Maint; Common Area Maint; Street Maint Assoc Rules/Info: Pets OK (See Rmrks); No Visible Truck Trailer RV Boat Existing 1st Loan: Treat as Free&Clear New Financing: Cash; VA; Conventional Disclosures: Seller Discl Avail
Listing Office: Brokers Hub Realty, LLC
Last Updated: April - 18 - 2024

The listing broker's offer of compensation is made only to participants of the MLS where the listing is filed.
Copyright 2024 Arizona Regional Multiple Listing Service, Inc. All rights reserved. Information Not Guaranteed and Must Be Confirmed by End User. Site contains live data.
