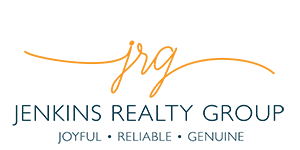2252 E SOUTH MOUNTAIN Avenue, Phoenix, AZ 85042
$845,000





























Property Type: Residential Bedrooms: 4 Baths: 4 Square Footage: 2,533 Lot Size (sq. ft.): 16,816 Status: Closed
Current Price: $820,000 List Date: 11/05/2022 Last Modified: 12/27/2023
Description
Start 2023 with mountains and hikes just steps away! Stunning mountain views. New-build custom ProLux Home,12-ft ceilings, high-tech, mountain views & city lights! Huge kitchen + great room. Waterfall quartz, amazing cabinets. WiFi 'frig, double WiFi ovens, enormous laundry room! 4 bedrm, 4 bath, home office w/views. Primary bedrm private retreat! Therapeutic spa-rain shower w/multiple heads & walk-in closet. Custom cabinets in garage & all closets. Pool creates resort living! Perfectly desertscaped, w/drip system. Huge front & back patios + great room - all feature surround sound. Nest WiFi thermostats. Triple RO system serves entire home, alarm system, fully fenced w/ electric gate. Steps away from South Mountain hiking & South Mtn Comm. College, freeways, nearby airport. All-electric.
Supplements: Double-wall oven (electric AND WiFi). Home built with extra quality, 2 by 6 construction throughout. Garage includes EV charging station. HOA is for the easement/water-retention area only, shared by neighboring homes to support the retention area. Electric, induction kitchen cooktop. On back patio, a high-quality BBQ, refrigerator & sink create relaxing outdoor living room! This is a spectacular home!
More Information MLS# 6484829
Contract Information
Status Change Date: 2023-02-15 Sold Price: $820,000 Status: Closed Current Price: $820,000 List Date: 2022-11-02 Type: ER Ownership: Fee Simple Subagents: N Buyer/Broker: Y Buyer Broker $/%: % Comp to Buyer Broker: 2.75 Variable Commission: N
Location, Tax & Legal
Map Code/Grid: S35 House Number: 2252 Compass: E Street Name: SOUTH MOUNTAIN St Suffix: Avenue City/Town Code: Phoenix State/Province: AZ Zip Code: 85042 Zip4: 8132 Country: USA County Code: Maricopa Assessor's Map #: 31 Assessor's Parcel #: 59 Assessor Number: 301-31-059 Legal Description (Abbrev): LOT 4 PRO LUX SUBDIVISION MCR 145442 Subdivision: ProLux Subdivision Tax Municipality: Phoenix Taxes: 3839 Tax Year: 2022
General Property Description
Dwelling Type: Single Family - Detached Dwelling Styles: Detached Exterior Stories: 1 # of Interior Levels: 1 # Bedrooms: 4 # Bathrooms: 4 Approx SQFT: 2533 Price/SqFt: 323.72 Horses: N Builder Name: ProLux Homes Year Built: 2019 Approx Lot SqFt: 16816 Approx Lot Acres: 0.386 Pool: Private Only Planned Comm Name: ProLux Subdivision Marketing Name: ProLux Subdivision Elementary School: Roosevelt Elementary School Jr. High School: Cloves C Campbell Sr Elementary School High School: South Mountain High School Elementary School District: Roosevelt Elementary District High School District: Phoenix Union High School District
Remarks & Misc
Cross Street: 24th St and Baseline Directions: South on 24th Street. West on South Mountain Ave. Home will be on the north side of South Mountain Ave. Geo Lat: 33.370914 Geo Lon: -112.033614
Status Change Info
Off Market Date: 2023-01-17 Under Contract Date: 2023-01-17 Close of Escrow Date: 2023-02-14 Sold Price: $820,000
Legal Info
Township: 1S Range: 3E Section: 3 Lot Number: 4
Association & Fees
HOA Y/N: Y HOA Disclosure/Addendum Affirmation: Yes HOA Transfer Fee: 650 HOA Fee: 75 HOA Paid Frequency: Monthly HOA Name: PLX Management HOA Telephone: 480-390-3488 HOA Management Company: (HOA for easement) Special Assessment HOA: No HOA 2 Y/N: N PAD Fee Y/N: N Cap Improvement/Impact Fee $/%: $ Other Fees HOA: 650 Other Fees Description: $650 transfer fee Com Facilities Distr: N Land Lease Fee Y/N: N Rec Center Fee Y/N: N Ttl Mthly Fee Equiv: 75
Basement
Basement Y/N: N
Separate Den/Office
Sep Den/Office Y/N: N
Parking Spaces
Garage Spaces: 2 Slab Parking Spaces: 2 Total Covered Spaces: 2
Sold Info
Loan Type: Conventional Loan Years: 30 Payment Type: Fixed Closing Cost Split: Seller Assist - A Buyer Concession $/%: $ Seller Concession to Buyer: 10000 Seller Concession $/%: $
Property Features
Special Listing Cond: N/A Add'l Property Use: None Architecture: Contemporary Master Bathroom: Full Bth Master Bdrm; Private Toilet Room Master Bedroom: Split Fireplace: No Fireplace Flooring: Tile Windows: Dual Pane Pool Features: Private; Fenced Spa: None Dining Area: Eat-in Kitchen; Dining in LR/GR; Dining in FR Kitchen Features: 220 Volts in Kitchen; Range/Oven Elec; Cook Top Elec; Disposal; Dishwasher; Built-in Microwave; Refrigerator; Reverse Osmosis; Wall Oven(s); Multiple Ovens; Pantry; Walk-in Pantry; Granite Countertops; Kitchen Island Laundry: Washer Included; Dryer Included; Inside; Other Other Rooms: Family Room; Great Room Features: Drink Wtr Filter Sys Accessibility Feat.: Hallways 36in+ Wide Technology: Pre-Wire Srnd Snd; Pre-Wire Sat Dish; Cable TV Avail; High Speed Internet Available; Ntwrk Wrng Multi Rms; Security Sys Owned; Smart Home System Exterior Features: Built-in BBQ; Covered Patio(s); Patio Parking Features: Dir Entry frm Garage; Electric Door Opener; Electric Vehicle Charging Station(s); Gated Parking; Temp Controlled Road Responsibility: City Maintained Road Construction: Block; Frame - Wood; Spray Foam Insulatn Const - Finish: Painted; Stucco Roofing: Comp Shingle; Foam Cooling: Refrigeration; Ceiling Fan(s); Programmable Thmstat; ENERGY STAR Qualified Equipment Plumbing: Electric Hot Wtr Htr Utilities: SRP Water: City Water Sewer: Sewer - Public Services: City Services Fencing: Wrought Iron; Block; See Remarks Property Description: City Light View(s); Mountain View(s); North/South Exposure Landscaping: Gravel/Stone Front; Gravel/Stone Back; Desert Front; Desert Back; Synthetic Grass Back; Yrd Wtring Sys Front; Yrd Wtring Sys Back Showing Notification Methods: Text; Email; Phone Call Lockbox Type: Supra (ARMLS) Possession: Close of Escrow Unit Style: All on One Level; No Common Walls Association Fee Incl: Other (See Remarks) Assoc Rules/Info: Pets OK (See Rmrks) Existing 1st Loan: Conventional New Financing: VA; Conventional Disclosures: Seller Discl Avail; Agency Discl Req
Listing Office: Brokers Hub Realty, LLC
Last Updated: December - 27 - 2023

The listing broker's offer of compensation is made only to participants of the MLS where the listing is filed.
Copyright 2024 Arizona Regional Multiple Listing Service, Inc. All rights reserved. Information Not Guaranteed and Must Be Confirmed by End User. Site contains live data.
