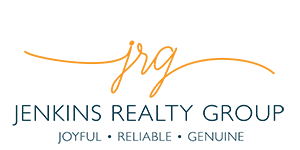27608 N 74TH Street, Scottsdale, AZ 85266
$1,075,000



































Property Type: Residential Bedrooms: 3 Baths: 3 Square Footage: 2,630 Lot Size (sq. ft.): 19,447 Status: Closed
Current Price: $1,043,000 Last Modified: 12/27/2023
Description
Well-maintained, updated, and move-in ready! Gated courtyard leads to open floor plan, high ceilings, and expansive sliders provide for the coveted indoor/outdoor lifestyle. Living space features 2-way fireplace and built in book shelves opening to the dining room. The gourmet kitchen has updated cabinets, stainless appliances, & oversized island. The master suite has wood floors, updated ensuite bathroom, custom closets & outdoor access with its own patio. Attached casita has separate entrance, kitchenette, and home office. Newer washer & dryer. Garage with epoxy & storage. The serene outdoor space backs to NAOS for privacy and features various patios w/misters & electric sun shades, heated pool, beautiful landscaping w/decorative washes. Enjoy the desert views & sunsets in your new home!
More Information MLS# 6463404
Contract Information
Status Change Date: 2022-10-25 Sold Price: $1,043,000 Status: Closed Current Price: $1,043,000 List Date: 2022-09-14 Type: ER Ownership: Fee Simple Subagents: N Buyer/Broker: Y Buyer Broker $/%: % Comp to Buyer Broker: 2.5 Variable Commission: N
Location, Tax & Legal
Map Code/Grid: H37 House Number: 27608 Compass: N Street Name: 74TH St Suffix: Street City/Town Code: Scottsdale State/Province: AZ Zip Code: 85266 Zip4: 4116 Country: USA County Code: Maricopa Assessor's Map #: 20 Assessor's Parcel #: 27 Assessor Number: 212-20-027 Legal Description (Abbrev): LOT 20 BENT TREE DESERT ESTATES LOT 1-72 TR A,B MCR 034916 Subdivision: BENT TREE DESERT ESTATES LOT 1-72 TR A,B Tax Municipality: Scottsdale Taxes: 2752 Tax Year: 2021
General Property Description
Dwelling Type: Single Family - Detached Dwelling Styles: Detached Exterior Stories: 1 # of Interior Levels: 1 # Bedrooms: 3 # Bathrooms: 3 Approx SQFT: 2630 Price/SqFt: 396.57 Horses: N Builder Name: Unknown Year Built: 1994 Approx Lot SqFt: 19447 Approx Lot Acres: 0.446 Pool: Private Only Elementary School: Desert Sun Academy Jr. High School: Sonoran Trails Middle School High School: Cactus Shadows High School Elementary School District: Cave Creek Unified District High School District: Cave Creek Unified District
Remarks & Misc
Cross Street: Jomax & Scottsdale Rd Directions: North to Bent Tree Dr, East to N 74th St, North with house on the left. Geo Lat: 33.735373 Geo Lon: -111.922173
Status Change Info
Off Market Date: 2022-09-23 Under Contract Date: 2022-09-23 Close of Escrow Date: 2022-10-24 Sold Price: $1,043,000
Legal Info
Township: 5N Range: 4E Section: 35 Lot Number: 20
Association & Fees
HOA Y/N: Y HOA Disclosure/Addendum Affirmation: Yes HOA Transfer Fee: 180 HOA Fee: 649 HOA Paid Frequency: Annually HOA Name: Bent Tree Estates HOA Telephone: 480-355-1190 Special Assessment HOA: No HOA 2 Y/N: N PAD Fee Y/N: N Cap Improvement/Impact Fee $/%: $ Disclosure Fees HOA: 200 Other Fees HOA: 200 Other Fees Description: Management transfer fee Land Lease Fee Y/N: N Rec Center Fee Y/N: N Ttl Mthly Fee Equiv: 54.08
Basement
Basement Y/N: N
Separate Den/Office
Sep Den/Office Y/N: N
Items Updated
Roof Yr Updated: 2020 Roof Partial/Full: Full
Parking Spaces
Garage Spaces: 3 Total Covered Spaces: 3
Sold Info
Loan Type: Cash Closing Cost Split: Normal - N Buyer Concession $/%: % Seller Concession $/%: %
Property Features
Special Listing Cond: N/A Status Update: Multiple Offers Received Add'l Property Use: None Architecture: Ranch Master Bathroom: Full Bth Master Bdrm; Separate Shwr & Tub; Double Sinks; Private Toilet Room Fireplace: 1 Fireplace; Fireplace Family Rm Flooring: Stone; Wood Windows: Dual Pane Pool Features: Private; Heated Spa: None Dining Area: Formal; Eat-in Kitchen; Breakfast Bar Kitchen Features: Range/Oven Elec; Disposal; Dishwasher; Built-in Microwave; Refrigerator; Reverse Osmosis; Built In Recycling; Pantry; Granite Countertops; Kitchen Island Laundry: Washer Included; Dryer Included; Inside Other Rooms: Great Room; Guest Qtrs-Sep Entrn Features: Skylight(s); Vaulted Ceiling(s); 9+ Flat Ceilings; Fire Sprinklers; No Interior Steps; Water Softener Owned; Drink Wtr Filter Sys Technology: Cable TV Avail; High Speed Internet Available; Security Sys Owned Exterior Features: Covered Patio(s); Misting System; Patio; Pvt Yrd(s)/Crtyrd(s); Separate Guest House Parking Features: Attch'd Gar Cabinets; Dir Entry frm Garage; Electric Door Opener Construction: Frame - Wood Const - Finish: Painted; Stucco Roofing: Built-Up; Tile Cooling: Refrigeration; Ceiling Fan(s) Heating: Electric Plumbing: Recirculation Pump Energy/Green Feature: Multi-Zones Utilities: APS Water: City Water Sewer: Sewer - Public Services: City Services Fencing: Wrought Iron; Block Property Description: Corner Lot; Adjacent to Wash Landscaping: Desert Front; Desert Back; Yrd Wtring Sys Front; Yrd Wtring Sys Back; Auto Timer H2O Front; Auto Timer H2O Back Lockbox Type: Supra (ARMLS) Possession: Close of Escrow Association Fee Incl: Common Area Maint Assoc Rules/Info: Pets OK (See Rmrks); No Visible Truck Trailer RV Boat; Rental OK (See Rmks); Prof Managed Existing 1st Loan: Conventional New Financing: VA; Conventional Disclosures: Seller Discl Avail; Agency Discl Req
Documents
Listing Office: Brokers Hub Realty, LLC
Last Updated: December - 27 - 2023

The listing broker's offer of compensation is made only to participants of the MLS where the listing is filed.
Broker Attribution:
[email protected]
Copyright 2024 Arizona Regional Multiple Listing Service, Inc. All rights reserved. Information Not Guaranteed and Must Be Confirmed by End User. Site contains live data.

 Unbranded Floorplan ›
Unbranded Floorplan ›