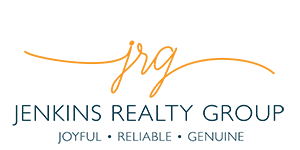5203 N 24TH Street, 203, Phoenix, AZ 85016
$398,950























Property Type: Residential Bedrooms: 2 Baths: 2 Square Footage: 1,189 Lot Size (sq. ft.): 109 Status: Pending
Current Price: $398,950 List Date: 10/10/2024 Last Modified: 2/03/2025
Description
Nestled in the highly sought-after Biltmore area, this top-floor unit at The Cloisters offers a blend of comfort and convenience. Steps from Biltmore Fashion Park and the Life Time health club, you'll enjoy everything this prime Phoenix location has to offer. From world-class golf and hiking trails to upscale shopping and fine dining, it's all just outside your door! Inside, the spacious floor plan includes a primary bedroom with an ensuite bath and a generous walk-in closet. The second bedroom boasts its own bathroom access, ample closet space, and a private patio with an additional storage closet. With fresh paint, new carpet, updated fixtures, and in-unit laundry, this condo is move-in ready!
More Information MLS# 6763542
Contract Information
Status Change Date: 2025-02-02 List Price: $398,950 Status: Pending Current Price: $398,950 List Date: 2024-09-27 Type: ER Ownership: Condominium Co-Ownership (Fractional) Agreement YN: No
Location Tax Legal
House Number: 5203 Compass: N Street Name: 24TH St Suffix: Street City/Town Code: Phoenix State/Province: AZ Zip Code: 85016 Zip4: 3545 Country: USA County Code: Maricopa Assessor Number: 164-68-027 Subdivision: CLOISTERS AMD Tax Year: 2023
General Property Description
Dwelling Type: Apartment Style/Flat Dwelling Styles: Attached Exterior Stories: 2 # of Interior Levels: 1 # Bedrooms: 2 # Bathrooms: 2 Approx SQFT: 1189 Price/SqFt: 335.53 Horses: N Builder Name: Gosnell Year Built: 1979 Approx Lot SqFt: 109 Pool: Community Only Planned Comm Name: The Cloisters Elementary School District: Madison Elementary District High School District: Phoenix Union High School District Elementary School: Madison #1 Elementary School Jr. High School: Madison #1 Elementary School High School: Camelback High School
Remarks Misc
Cross Street: Camelback Road & N 24th Street Directions: From Camelback head North on 24th Street to the gated entrance on the right. Geo Lat: 33.512554 Geo Lon: -112.0292
Status Change Info
Off Market Date: 2025-02-02 Under Contract Date: 2025-02-02
Legal Info
Township: 2N Range: 3E Section: 14 Block: 03 Lot Number: 203
Association Fees
Association Fee 2: 325
Basement
Basement Y/N: N
Parking Spaces
Carport Spaces: 1 Total Covered Spaces: 1
Showing Notification Methods
Showing Service: Aligned Showings
Property Features
Special Listing Cond: N/A Master Bathroom: Full Bth Master Bdrm; Double Sinks Fireplace: No Fireplace Pool Features: No Pool Spa: None Community Features: Biking/Walking Path; Clubhouse/Rec Room; Comm Tennis Court(s); Community Pool; Community Pool Htd; Community Spa; Gated Community; Guarded Entry; On-Site Guard; Pickleball Court(s); Workout Facility Dining Area: Breakfast Room Kitchen Features: Range/Oven Elec; Cook Top Elec; Disposal; Dishwasher; Built-in Microwave; Refrigerator; Pantry Laundry: Washer Included; Dryer Included; Stacked Washer/Dryer; Inside Other Rooms: Family Room Features: No Interior Steps Exterior Features: Balcony; Built-in BBQ; Covered Patio(s); Private Street(s); Storage Construction: Block; Frame - Wood Const - Finish: Painted; Stucco Roofing: Built-Up Cooling: Refrigeration Heating: Electric Utilities: SRP Water: City Water Sewer: Sewer - Public Services: City Services Fencing: Wrought Iron; Block Property Description: North/South Exposure Landscaping: Desert Front; Desert Back; Grass Front; Grass Back; Yrd Wtring Sys Front Lockbox Type: Other Possession: Close of Escrow Association Fee Incl: Roof Repair; Roof Replacement; Blanket Ins Policy; Water; Sewer; Garbage Collection; Cable or Satellite; Front Yard Maint; Common Area Maint; Street Maint Existing 1st Loan: Treat as Free&Clear New Financing: Cash; Conventional; 1031 Exchange Disclosures: Seller Discl Avail
Listing Office: Brokers Hub Realty, LLC
Last Updated: February - 03 - 2025

Copyright 2024 Arizona Regional Multiple Listing Service, Inc. All rights reserved. Information Not Guaranteed and Must Be Confirmed by End User. Site contains live data.
