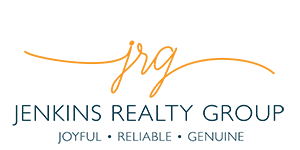7214 W MELINDA Lane, Glendale, AZ 85308
$675,000








































Property Type: Residential Bedrooms: 3 Baths: 3 Square Footage: 2,788 Lot Size (sq. ft.): 10,500 Status: Active
Current Price: $675,000 List Date: 4/18/2024 Last Modified: 5/01/2024
Description
Located in the heart of Arrowhead Ranch and crafted by Shea Homes. This amazing single level home boasts a desirable split floorplan featuring high ceilings, 3 bedrooms, a spacious den, and 3 bathrooms; including a bedroom with an en-suite, ideal for guests or a private retreat. Custom shutters and tile/laminate flooring can be found throughout. Step outside to your own backyard paradise on a premium lot, complete with a pebble tech pool, oversized paver patio, and lush landscaping. With a 2-year-old air conditioning system, you'll stay cool and comfortable year-round. Plus, the 3-car garage offers plenty of space for parking and storage. Located near an A+ elementary school and high school. Enjoy easy access to Scottsdale, Downtown, and Westgate, all just 25 minutes away.
More Information MLS# 6688870
Contract Information
Status Change Date: 2024-04-30 List Price: $675,000 Status: Active Current Price: $675,000 List Date: 2024-04-09 Type: ER Ownership: Fee Simple Co-Ownership (Fractional) Agreement YN: No Subagents: N Buyer/Broker: Y Buyer Broker $/%: % Comp to Buyer Broker: 2.75 Variable Commission: N
Location, Tax & Legal
House Number: 7214 Compass: W Street Name: MELINDA St Suffix: Lane City/Town Code: Glendale State/Province: AZ Zip Code: 85308 Zip4: 9542 Country: USA County Code: Maricopa Assessor's Map #: 23 Assessor's Parcel #: 107 Assessor Number: 231-23-107 Legal Description (Abbrev): LOT 107 SIERRA VERDE PARCEL Q MCR 041727 Subdivision: SIERRA VERDE Tax Municipality: Glendale Taxes: 3482 Tax Year: 2023
General Property Description
Dwelling Type: Single Family - Detached Dwelling Styles: Detached Exterior Stories: 1 # of Interior Levels: 1 # Bedrooms: 3 # Bathrooms: 3 Approx SQFT: 2788 Price/SqFt: 242.11 Horses: N Builder Name: Shea Year Built: 1999 Approx Lot SqFt: 10500 Approx Lot Acres: 0.241 Flood Zone: No Pool: Private Only Elementary School: Sierra Verde Elementary Jr. High School: Sierra Verde Elementary High School: Mountain Ridge High School Elementary School District: Deer Valley Unified District High School District: Deer Valley Unified District
Remarks & Misc
Cross Street: 75th Ave and Deer Valley Rd Directions: From 75th Ave & Deer Valley - Go East on Deer Valley to 73rd Drive. Right on 73rd Drive, Left on Melinda Lane, Left on 73rd Ave, Right on Melinda Lane, Home is on the left/north side. Geo Lat: 33.681383 Geo Lon: -112.214067
Legal Info
Township: 4N Range: 1E Section: 24 Lot Number: 107
Association & Fees
HOA Y/N: Y HOA Disclosure/Addendum Affirmation: Yes HOA Transfer Fee: 200 HOA Fee: 213.4 HOA Paid Frequency: Quarterly HOA Name: Arrowhead Ranch HOA Telephone: 602-437-4777 Special Assessment HOA: No HOA 2 Y/N: N PAD Fee Y/N: N Cap Improvement/Impact Fee: 100 Cap Improvement/Impact Fee $/%: $ Prepaid Association Fees HOA: 400 Disclosure Fees HOA: 400 Land Lease Fee Y/N: N Rec Center Fee Y/N: N Ttl Mthly Fee Equiv: 71.13
Basement
Basement Y/N: N
Separate Den/Office
Sep Den/Office Y/N: Y
Items Updated
Ht/Cool Yr Updated: 2022 Ht/Cool Partial/Full: Full
Parking Spaces
Garage Spaces: 3 Slab Parking Spaces: 3 Total Covered Spaces: 3
Showing Notification Methods
Showing Service: Aligned Showings
Contact Info
List Agent Home Phn: 623-376-6028
Property Features
Special Listing Cond: N/A Master Bathroom: Separate Shwr & Tub; Double Sinks Master Bedroom: Split Fireplace: 1 Fireplace Flooring: Laminate; Tile Windows: Dual Pane Pool Features: Private Spa: None Community Features: Biking/Walking Path; Children's Playgrnd Dining Area: Formal; Eat-in Kitchen; Breakfast Bar Kitchen Features: Range/Oven Gas; Disposal; Dishwasher; Built-in Microwave; Refrigerator; Walk-in Pantry; Granite Countertops; Kitchen Island Laundry: Washer Included; Dryer Included; Inside Other Rooms: Great Room Features: Vaulted Ceiling(s); 9+ Flat Ceilings; Water Softener Owned Exterior Features: Covered Patio(s) Parking Features: Attch'd Gar Cabinets; Dir Entry frm Garage; RV Gate Construction: Frame - Wood Const - Finish: Painted; Stucco Roofing: Tile Cooling: Refrigeration Heating: Natural Gas Utilities: APS; SW Gas Water: City Water Sewer: Sewer - Public Fencing: Block Property Description: North/South Exposure Landscaping: Gravel/Stone Back; Desert Front; Grass Back; Yrd Wtring Sys Front; Yrd Wtring Sys Back; Auto Timer H2O Front; Auto Timer H2O Back Lockbox Type: Supra (ARMLS) Possession: By Agreement Unit Style: All on One Level Association Fee Incl: Common Area Maint Assoc Rules/Info: Pets OK (See Rmrks) Existing 1st Loan: Treat as Free&Clear New Financing: Cash; VA; FHA; Conventional Disclosures: Seller Discl Avail; Agency Discl Req
Listing Office: Brokers Hub Realty, LLC
Last Updated: May - 01 - 2024

The listing broker's offer of compensation is made only to participants of the MLS where the listing is filed.
Broker Attribution:
[email protected]
Copyright 2024 Arizona Regional Multiple Listing Service, Inc. All rights reserved. Information Not Guaranteed and Must Be Confirmed by End User. Site contains live data.
