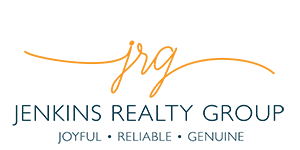8520 W PALM Lane, 1091, Phoenix, AZ 85037
$300,000















Property Type: Residential Bedrooms: 3 Baths: 2 Square Footage: 1,340 Lot Size (sq. ft.): 1,891 Status: Pending
Current Price: $300,000 Last Modified: 4/15/2024
Description
Welcome to your beautifully remodeled oasis in West Phoenix! This charming patio home boasts modern upgrades and thoughtful touches throughout, making it the perfect blend of comfort and style. As you enter, you're greeted by a spacious open-concept living area, featuring new laminate floors and large windows that flood the space with natural light and look out onto the patio. The gourmet kitchen is a chef's dream, showcasing granite countertops, stainless steel appliances, and tile flooring Step outside to your private patio retreat, ideal for enjoying Arizona's sunny weather and entertaining guests with all new pavers, custom block work and a shade cover to keep things cool. The primary bedroom is a serene haven with an en-suite bathroom featuring a luxurious soaking tub
Supplements: dual vanity sinks, and tiled shower/bath combo. Two additional bedrooms provide versatility for guests or a home office. The beautiful community pool was recently remodelled. Other highlights of this home include an updated HVAC system, and a convenient location near shopping, dining, and parks. Don't miss out on this opportunity to own a turnkey property in West Phoenix!
More Information MLS# 6690418
Contract Information
Status Change Date: 2024-04-15 List Price: $300,000 Status: Pending Current Price: $300,000 List Date: 2024-03-29 Type: ER Ownership: Fee Simple Co-Ownership (Fractional) Agreement YN: No Subagents: N Buyer/Broker: Y Buyer Broker $/%: % Comp to Buyer Broker: 3 Variable Commission: N
Location, Tax & Legal
House Number: 8520 Compass: W Street Name: PALM St Suffix: Lane Unit #: 1091 City/Town Code: Phoenix State/Province: AZ Zip Code: 85037 Zip4: 3913 Country: USA County Code: Maricopa Assessor's Map #: 36 Assessor's Parcel #: 706 Assessor Number: 102-36-706 Legal Description (Abbrev): LOT 23 WESTFIELD 1 LOT 1-136 TR A-E MCR 030045 Subdivision: WESTFIELD 1 LOT 1-136 TR A-E Tax Municipality: Phoenix Taxes: 815 Tax Year: 2023
General Property Description
Dwelling Type: Patio Home Dwelling Styles: Attached Exterior Stories: 1 # of Interior Levels: 1 # Bedrooms: 3 # Bathrooms: 2 Approx SQFT: 1340 Price/SqFt: 223.88 Horses: N Builder Name: Unknown Year Built: 1999 Approx Lot SqFt: 1891 Approx Lot Acres: 0.043 Pool: Community Only Elementary School: Desert Oasis Elementary School - Tolleson Jr. High School: Desert Oasis Elementary School - Tolleson High School: Tolleson Union High School Elementary School District: Tolleson Elementary District High School District: Tolleson Union High School District
Remarks & Misc
Cross Street: Encanto & 83rd Ave . . . Directions: West on Encanto to Palm Ln, south to first right turn. Geo Lat: 33.4722 Geo Lon: -112.241664
Status Change Info
Off Market Date: 2024-04-15 Under Contract Date: 2024-04-15
Legal Info
Township: 2N Range: 1E Section: 34 Lot Number: 23 Cnty Rcrd Bk & Pg #: 30045
Association & Fees
HOA Y/N: Y HOA Disclosure/Addendum Affirmation: Yes HOA Transfer Fee: 100 HOA Fee: 129 HOA Paid Frequency: Monthly HOA Name: Westfield HOA HOA Telephone: 480-635-1133 HOA Management Company: GUD Comm Mgmt HOA Management Phone: 480-635-1133 Special Assessment HOA: No HOA 2 Y/N: N PAD Fee Y/N: N Cap Improvement/Impact Fee $/%: $ Prepaid Association Fees HOA: 258 Disclosure Fees HOA: 275 Other Fees HOA: 25 Other Fees Description: HomeWise Fee Land Lease Fee Y/N: N Rec Center Fee Y/N: N Ttl Mthly Fee Equiv: 129
Basement
Basement Y/N: N
Separate Den/Office
Sep Den/Office Y/N: N
Parking Spaces
Carport Spaces: 1 Total Covered Spaces: 1
Showing Notification Methods
Showing Service: Aligned Showings
Property Features
Special Listing Cond: N/A Master Bathroom: Full Bth Master Bdrm Additional Bedroom: Other Bedroom Walk-in Closet Fireplace: No Fireplace Pool Features: No Pool Spa: None Community Features: Community Pool Dining Area: Eat-in Kitchen Kitchen Features: Disposal; Dishwasher Laundry: Wshr/Dry HookUp Only; Inside Features: Skylight(s) Parking Features: Assigned Parking Construction: Frame - Wood Const - Finish: Stucco Roofing: Tile Cooling: Refrigeration Heating: Electric Utilities: SRP Water: City Water Sewer: Sewer - Public Services: City Services Fencing: Block Landscaping: Dirt Front Showing Notification Methods: Text Lockbox Type: Supra (ARMLS) Possession: Close of Escrow Unit Style: All on One Level; No Common Walls Association Fee Incl: Garbage Collection; Front Yard Maint; Common Area Maint Assoc Rules/Info: Pets OK (See Rmrks); FHA Approved Prjct; Prof Managed Existing 1st Loan: Treat as Free&Clear New Financing: Cash; Conventional Disclosures: Seller Discl Avail
Listing Office: Brokers Hub Realty, LLC
Last Updated: April - 15 - 2024

The listing broker's offer of compensation is made only to participants of the MLS where the listing is filed.
Copyright 2024 Arizona Regional Multiple Listing Service, Inc. All rights reserved. Information Not Guaranteed and Must Be Confirmed by End User. Site contains live data.
